Flexible housing solutions
Quick Deployment • Ready for Use • Solid • Relocatable • Smart
Fast and flexible housing
At Scandic Housing, we have developed a flexible and movable solution for people with an urgent need for independent housing or indoor space for nearly any purpose where the duration is medium to long-term, but the exact timeframe is challenging to predict.
Our solution caters to a wide range of potential users and target groups, including:
- STATES and MUNICIPALITIES facing constraints in resources, time, or space for constructing permanent buildings to provide housing or activity spaces
- COMPANIES or FAMILIES in need of temporary or permanent additional indoor space
- CONTRACTORS and CONSTRUCTION WORKERS
- STUDENTS, CAMPUSES, CAMPSITES, SPORTS CLUBS, and CULTURAL VENUES
The flexible housing solution is delivered folded and only needs to be unfolded, a task easily accomplished by two people – without any further ado. Setting it up typically takes less than an hour and only requires a solid foundation. There is no need for a dedicated foundation or any specific hard surface.
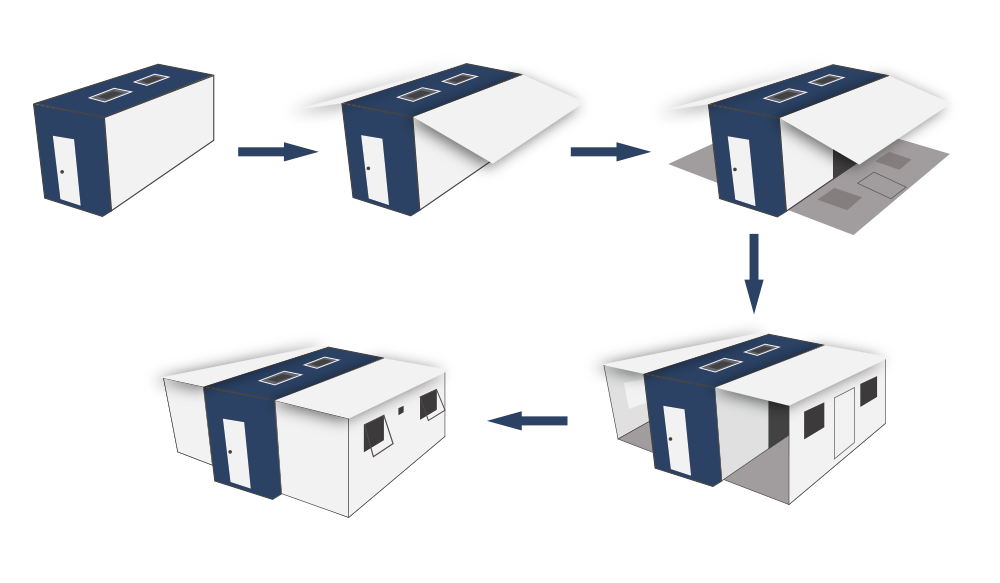
Setting up the dwelling
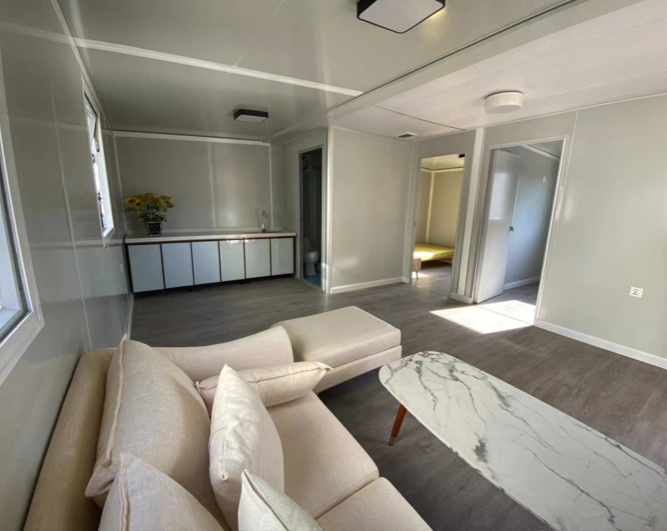
A solid investment – “Plug-and-play”
As standard, each dwelling offers well-arranged 36 square meters – equipped with doors, windows, a bathroom, and a kitchen. In addition, water and electrical installations, including ceiling lights and power outlets, have been taken care of, ensuring that the dwelling is move-in ready immediately after setup.
At Scandic Housing, we have created a fast and easy housing solution – a ‘plug-and-play’, as we call it. When the dwelling is no longer needed or access to the current site ends, it will be easy to fold it back up and move it to a new location or store it folded until it is needed again.
As a buyer, resident, or administrator, you are thus independent of whether the location is entirely permanent or time-limited. Furthermore, there is a high likelihood that the dwelling, considered as an investment, will retain its value precisely because it can be easily relocated to meet the new needs of existing or new residents.
Good spaces
Below, the floor plan of the dwelling is shown in the standard configuration and with furnishing suggestions.
In addition to the standard configuration, Scandic Housing offers a range of optional installations and various furnishings for the dwelling.
Floorplan
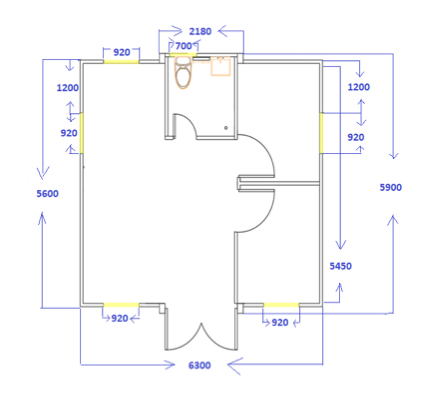
8 person villa
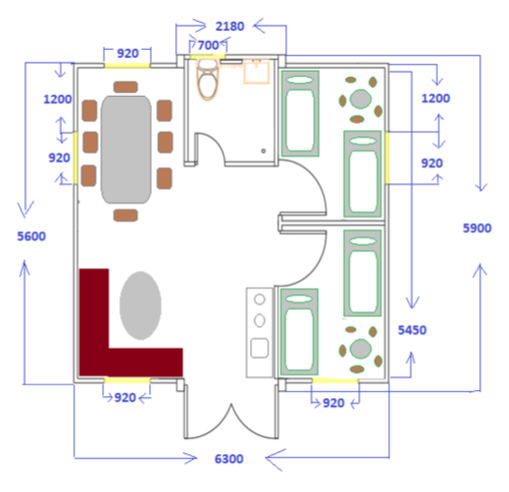
Installations and accessories
Here, standard and optional equipment are displayed (optional prices are listed).
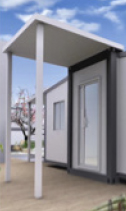
Roof
Extra Extention Roof
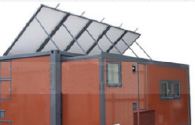
Solar panels
Generating in Odessa Area, Ukraine min. 10 Kilowatt/day. Lithium battery for 20 kW storage.
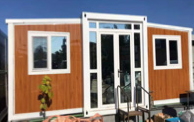
Wallcladding
Wallcladding with bamboo wood. Or any other pantone paint color.
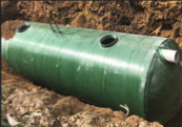
Septic Tank
Septic tank 1m3 to be burried in ground.
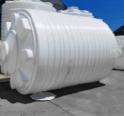
Water tank
3m3 Watertank To be placed underground or insulated next to house. 3000 Liter.
Optional (outside)
- Solar panels with 10-12 kW daily and 20 kW Storage in Lithium battery enclosed.
- Water tank with pump, 3,000.00 litres, rainwater collection from the roof
- Pipes to collect rainwater from the roof
- Tank for toilet waste of 1 m3
- Extension roof outside entrance
Optional (Inside)
- Water heater
- Additional light per room
- Cleaning UVC device for drinking water
- Sofas, tables, and chairs
- Houses prepared to be interconnected with one another
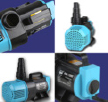
Water pump
Water pump to supply the household, shower, kitchen, etc.

Toilet

Shower
Shower With different Features.
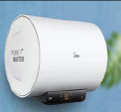
Waterheater
Waterheater for Shower. 220 v Consumtion: 1kW

Kitchenette
Kitchenette with enduction plates, microwave, zinc and 4 closets.
Features
- Sustainable living. Solar energy
- Fastest to raise in the market. (less than 30 minutes, no tools required)
- Total space for 4 bunkbeds of 2 levels in 2 rooms
- Living room, bathroom, dinning room and 2 bedrooms
- All rooms including doors, windows and 2 electrical plugs per room
- Bathroom with fixed toilet, sink, and shower already installed
- Light in each room
- 36m² with 2,3 m to ceiling
- Insulated 75mm EPS = 0,37-0,44W/m²*k (option to get up to double)

Optional list
1 finished standard house- Solar System 12 kW with Lithium battery storage of 20 kW
- Diesel generator (alternative to solar system)
- Water heater for shower
- Water pump, drinking water purifier
- Kitchenette, microwave oven, sink + 4 cabinets
- Outside extension Roof
- Outside wall cladding wood
- In and outside paint (any pantone) on walls
- Water tank 3 m³ / 3,000.00 L
- Septic tank for toilet 1 m3 / 1,000.00 L
- Bunkbeds 8 pcs (incl. mattresses, duvets, and pillows)
- Furniture: dining table, sofa, chairs, carpet, etc.
- Front door with double thermoglass
We are ready to serve you or your organization
We hope that our housing solution piques your interest, and we will do our best to ensure you have a swift and positive experience with our product, whether you choose the standard version or the fully autonomous housing model, complete with all accessories.
Currently, please expect an approximate lead time of 3 months from order to delivery of the finished dwelling. However, if we are fortunate, we may be able to provide immediate delivery. In any case, we are just a phone call away, so please do not hesitate to reach out if you are interested and/or need further information.
Flexible housing solutions
Quick Deployment • Ready for Use • Solid • Relocatable • Smart
